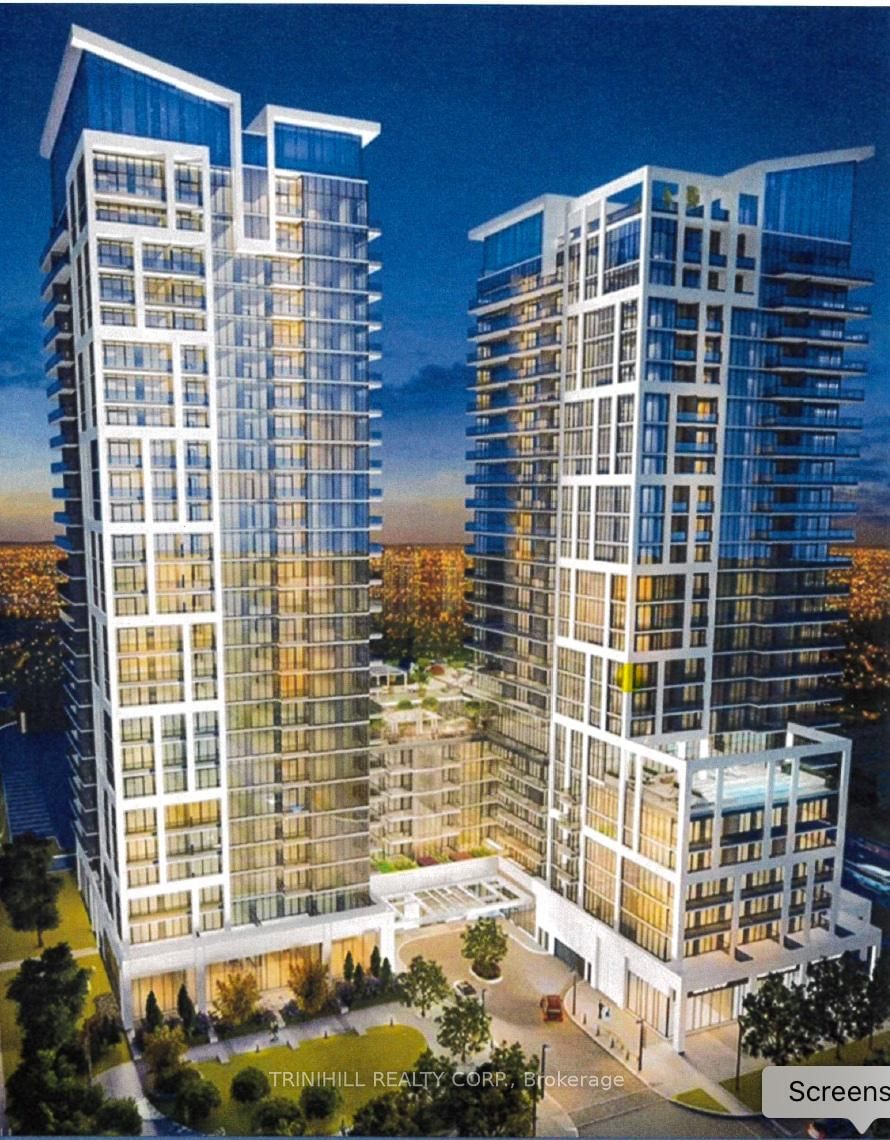Overview
-
Property Type
Condo Apt, Apartment
-
Bedrooms
2
-
Bathrooms
2
-
Square Feet
900-999
-
Exposure
West
-
Total Parking
n/a
-
Maintenance
$852
-
Taxes
$3,260.46 (2025)
-
Balcony
Open
Property Description
Property description for 218-2500 Rutherford Road, Vaughan
Local Real Estate Price Trends for Condo Apt in Maple
Active listings
Average Selling Price of a Condo Apt
December 2025
$589,000
Last 3 Months
$587,500
Last 12 Months
$656,464
December 2024
$672,278
Last 3 Months LY
$669,579
Last 12 Months LY
$680,147
Change
Change
Change
Historical Average Selling Price of a Condo Apt in Maple
Average Selling Price
3 years ago
$631,143
Average Selling Price
5 years ago
$535,343
Average Selling Price
10 years ago
$359,821
Change
Change
Change
Number of Condo Apt Sold
December 2025
3
Last 3 Months
6
Last 12 Months
6
December 2024
9
Last 3 Months LY
8
Last 12 Months LY
9
Change
Change
Change
How many days Condo Apt takes to sell (DOM)
December 2025
75
Last 3 Months
66
Last 12 Months
51
December 2024
47
Last 3 Months LY
41
Last 12 Months LY
36
Change
Change
Change
Average Selling price
Inventory Graph
Mortgage Calculator
This data is for informational purposes only.
|
Mortgage Payment per month |
|
|
Principal Amount |
Interest |
|
Total Payable |
Amortization |
Closing Cost Calculator
This data is for informational purposes only.
* A down payment of less than 20% is permitted only for first-time home buyers purchasing their principal residence. The minimum down payment required is 5% for the portion of the purchase price up to $500,000, and 10% for the portion between $500,000 and $1,500,000. For properties priced over $1,500,000, a minimum down payment of 20% is required.



































































